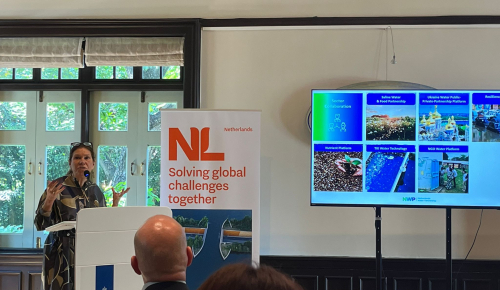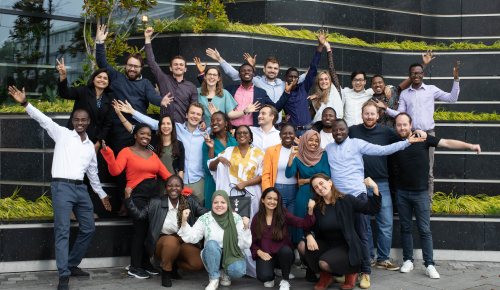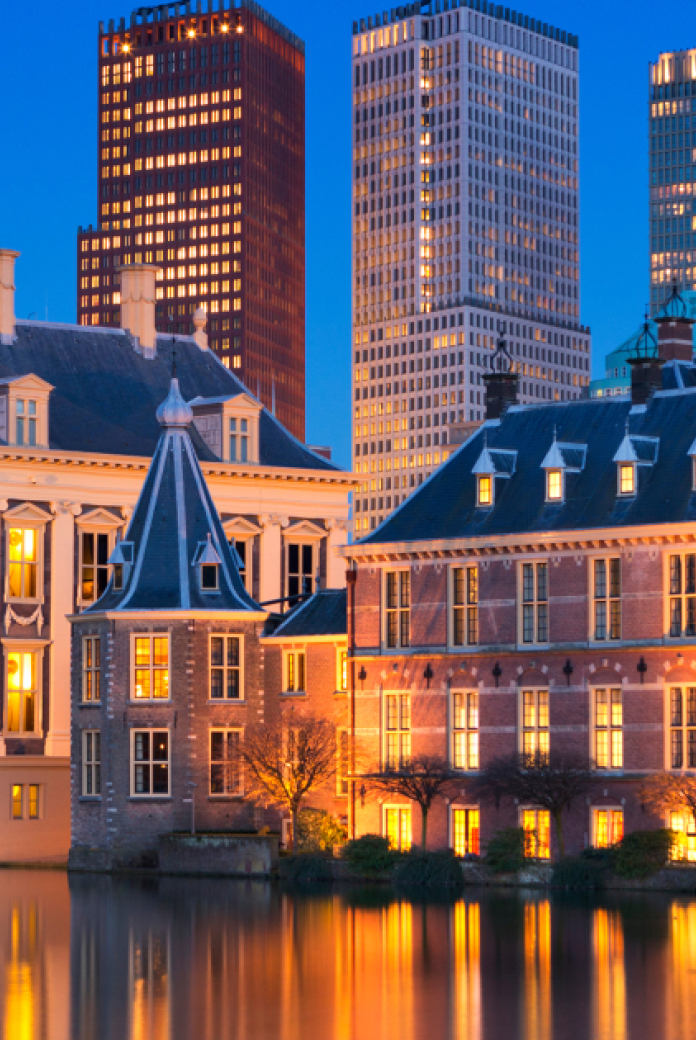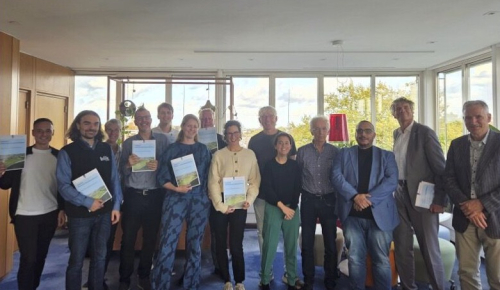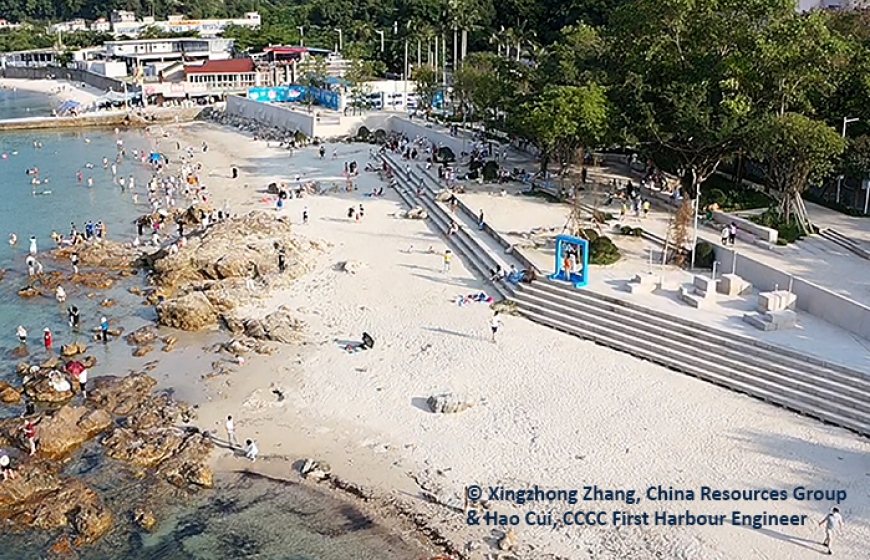
A project designed by a team from two Dutch companies to strengthen the resilience of coastal communities to the east of the Chinese city of Shenzhen reached a landmark at the start of May. A completed demonstration section of redeveloped shoreline on the Dapeng peninsula was opened to the public. We hear from Ruurd Gietema of KCAP and Michiel van Driessche of FELIXX on the innovative East Dike coastal defence project.
The East Dike project demonstration section features a ‘triple dike’ resilient design concept prepared by architect and sustainable urban design firm KCAP, member of the Netherlands Water Partnership (NWP), and landscape architect and planning firm FELIXX.
The opening is important for a number of reasons. “It proves that this alternative strategy for coastal defence can be built, approved and recognised as a defence structure,” says Michiel van Driessche, a partner at FELIXX. It is also important to see the space being used by people, he adds.
The East Dike project is making the peninsula’s 130 km coastline, which was impacted by typhoon Mangkhut in 2018, more resilient. Due for completion in 2021, it will in total reconfigure 18 km of shoreline and six villages.
Ruurd Gietema, a partner at KCAP, explains that the opening also shows local communities that action is being taken following the typhoon. “It is being done in a way that can unlock potential, and that the local community can recognise as something of value in their daily lives,” he says.
The triple dike concept
“The main idea behind the triple dike is that we create a defence structure in three zones instead of in one line,” says Van Driessche. The central zone is a multi-functional dike. The zone behind it mainly manages water and rainwater runoff. The zone in front reduces wave impact.
This triple action means that the concept goes beyond solely the main function of protection. “It releases and enables a bigger range of strategies,” says Gietema. “It can support nature or ecological value restoration, and can also be used as a starting point for area development, community development, tourism, and so on.”
The 500 m demonstration area is in the village of Yangmeikeng. This is in an exposed location, and the concept was shaped to meet the needs and characteristics of the site. The zone on the inland side is a communal, lush ‘rain garden’. The central zone, comprising a series of walls, creates plazas, terraces and a scenic walk. The third zone uses vegetation and rocks to create a protective zone with places to picnic.
The concept is being adapted to the other villages: Dongshan, Guanhu, Moonbay, Shayuyong and Pengcheng. In each case, the design will combine protection with facilities that the communities can use and enjoy.
The project was commissioned by the Water Bureau of Shenzhen Municipality. Participants in the project also included another NWP member, Deltares.
Sea modelling analysis carried out with Deltares allowed the concept to be adapted on the seaward side according to the energy levels of the sea and include natural options such as mangroves and new reefs. The landward side is adapted to the local population, be it a fishing village or a tourist resort.
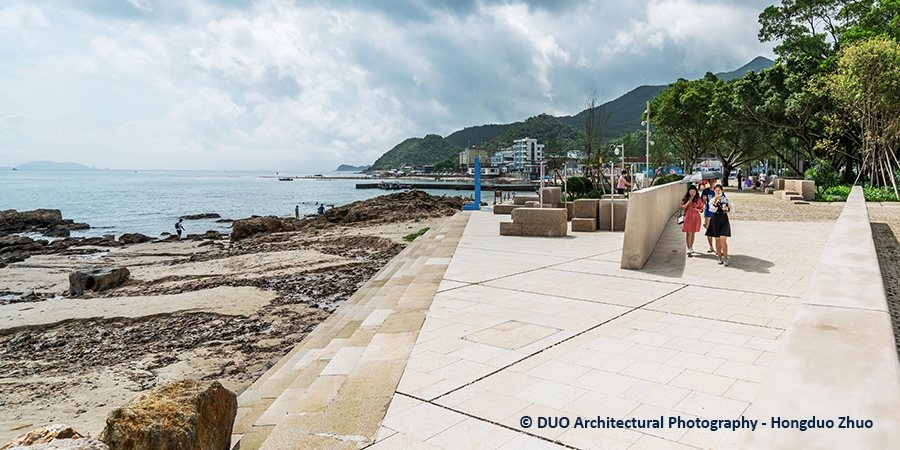
The Netherlands and beyond
The triple dike concept draws on experience in the Netherlands. “In the Netherlands, we moved away from single solutions which only offer protection. We try to work with natural forces rather than fight them and find solutions which do not serve just a single goal, but several goals,” says Gietema.
It is an approach seen increasingly around the world. Gietema notes the rebuilding work in New York following Hurricane Sandy, and points in particular to its aspect of community involvement. He also mentions the HafenCity project in Hamburg, Germany, and Kanalbyen in Fredericia, Denmark, that his company worked on. There is growing awareness of the value of integrated solutions developed with community involvement. “I think this is an emerging movement, and we, with the triple dike approach in Shenzhen, are part of it,” he says.
In this sense, both Gietema and Van Driessche describe the triple dike concept as ‘nothing new’. But reflecting on why the demonstration project has been so well received and is generating such international interest, they also see that it is making a significant contribution.
For Van Driessche, the East Dike project is an example of how to meet core needs and connect them to other agendas. “This is a very robust approach,” he says, adding that the project is “a powerful lesson” for implementing this approach in different places.
Gietema sees that an important aspect of the project is the foundations it is helping to build for the future development of the green Dapeng peninsula. “It allowed us to open a discussion about alternative forms of urban development,” he says. “I think this is where it becomes really interesting, and it is where real achievements can be made.”



